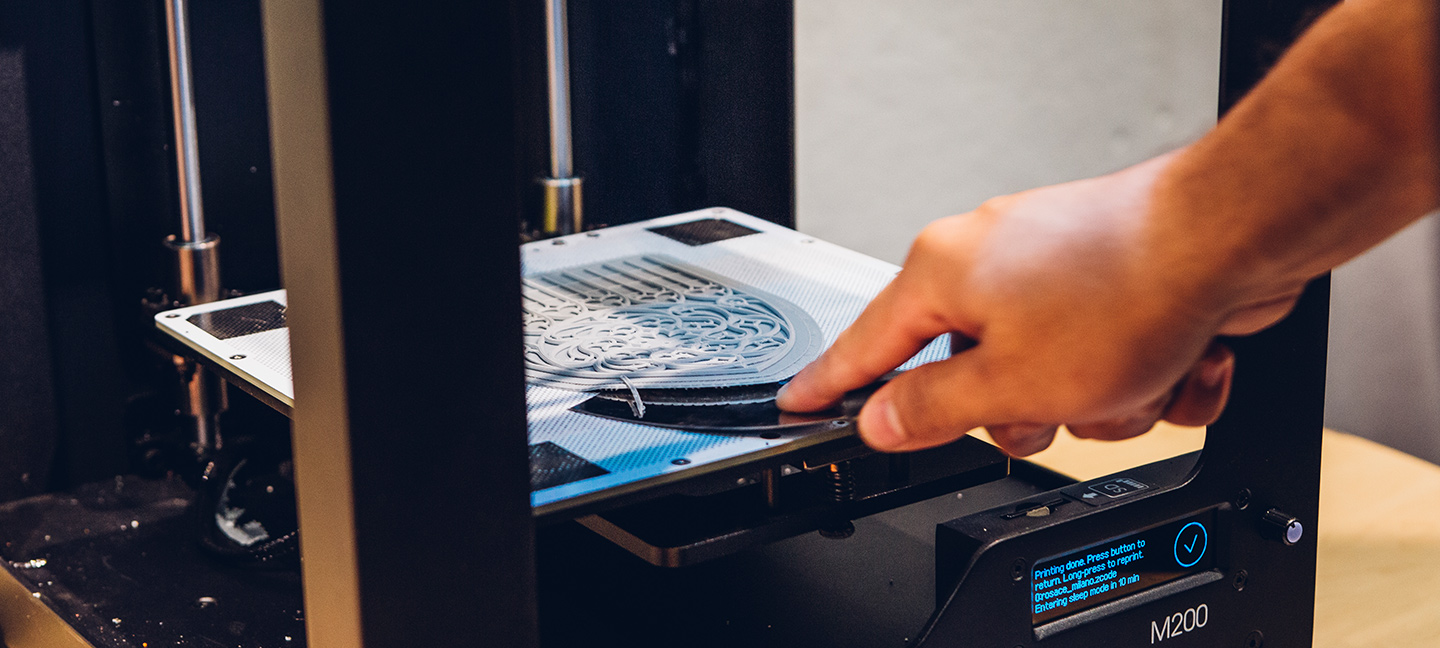
Digital Design and Visualization Certificate
Digital Design and Visualization Certificate
Digital technology and visual communication are integral components of design practices. The application of computer-based knowledge and digital skills in the design process range from designing the built environment we inhabit to the printed digital media that surrounds us. The Digital Design and Visualization Certificate allows students to build expertise in design technologies and learn skills relevant to the evolving trends of current-day design practices. Graduates of this certificate are equipped with the latest software applications and knowledge for use in the design technology work environment.
Eligibility
The Digital Design and Visualization Certificate offers both online and on campus courses and is open to anyone interested in digital design who wants to learn new skills or to build on their current knowledge. This certificate can be completed online - if you are interested in learning more about the online options please contact us at ce@the-bac.edu.
Requirements and Courses
The Digital Design and Visualization Certificate program requires the completion of four courses. Students can either choose any four digital media courses, or they can complete a four-course Suggested Certificate Track Option.
All Digital Design courses are 1.5 credits with the exception of DME2032 Autodesk Revit and DME2072 Advanced Computational Workflows. These courses are 3 credits each, and a 3 credit course will satisfy one of the four program course requirements.
Courses are offered in the fall, spring, and summer semesters. See what Continuing Education Courses are coming up soon.
Courses | 4 Courses Required:
DME2017 Illustration: Information Graphics, 1.5 credits
DME2032 Autodesk Revit: 2D and 3D Representation, 3 credits
DME2034 Rhino 1: 3D Design, 1.5 credits
DME2044 Advanced 2D Digital Visualization (Landscape Architecture), 1.5 credits
DME2045 Advanced 3D Modeling and Form* (Landscape Architecture), 1.5 credits
DME2055 Algorithmic Design - Grasshopper, 1.5 credits*
DME2063 Autodesk Revit I: Building Information Modeling, 1.5 credits
DME2072 Advanced Computational Workflows, 3 credits
Suggested Certificate Track Option
Instead of choosing from the list of courses above, you may choose to tailor your certificate in a specialized area by choosing the Suggested Certificate Track Option.
The Built Environment refers to any human created space that we inhabit; the industry is commonly referred to as AEC: Architecture (including Landscape and Interior), Engineering and Construction. In this industry, you’ll primarily utilize Computer-Aided Drafting (CAD) and Building Information Modeling (BIM) software to communicate within the discipline.
Within this track, you’ll begin with an introduction to the fundamental principles of CAD to develop familiarity with computational interfaces. Your remaining courses focus on developing a firm fluency in BIM utilizing the industry standard software Autodesk Revit, and Rhino.
Students choosing to complete this track option must complete the following four courses. The suggested progression for completing these courses is listed below.
- DME2063 Autodesk Revit I: Building Information Modeling
- DME2034 Rhino 1: 3D Design
- DME2032 Autodesk Revit: 2D and 3D Representation
- DME2055 Algorithmic Design-Grasshopper OR DME2072 Advanced Computational Workflows
Related Jobs
Project Manager / Job Captain
Design Coordinator
BIM Director
BIM Consultant
BIM Engineer
How to Enroll in a Certificate Program
To enroll in a BAC Certificate Program, submit the following application materials to Continuing Education and then register for courses during an open registration period:
- Certificate Application Form
- $50 non-refundable application fee
Please Note: An undergraduate degree is recommended for the Sustainable Design Certificate, the Real Estate Development Certificate, and the Historic Preservation Certificate. Courses in these certificate programs are taught at the graduate level.
Certificate students must begin academic coursework in the program within two academic semesters of submitting the application materials.
